Farmhouse Apartments - Apartment Living in Austin, TX
About
Welcome to Farmhouse Apartments
10801 S I-35 Frontage Road Austin, TX 78747P: 737-225-6166 TTY: 711
Office Hours
Monday through Friday 9:00 AM to 6:00 PM. Saturday 10:00 AM to 5:00 PM. Sunday 1:00 PM to 5:00 PM.
Come and experience the ultimate standard in apartment living at pet-friendly Farmhouse Apartments in Austin, Texas. Our contemporary community is located near Interstate 35, just south of downtown Austin making any commute a breeze. Everything you need is at your fingertips: fine dining, shopping venues, and local entertainment attractions are all nearby. If quality and convenience are at the top of your list, you have come to the right place!
Choose from twelve designer floor plans featuring studio, one, two, or three-bedroom apartments for rent. Standard amenities include 9-foot ceilings, beautiful hardwood flooring, large walk-in closets, and an in-home washer and dryer. Some apartment homes feature a fenced in yard perfect for your pet to roam. At Farmhouse Apartments, we have everything to fit your lifestyle.
We are proud to offer great community amenities too. Residents will appreciate spending time out on the sky deck. Relish in a cool and refreshing dip in the resort style pool. Exercise your mind and body utilizing our 24-hour State of the Art fitness center with yoga and spin studio. We are a pet-friendly community with a pet park and pet grooming station to keep your furry friends happy. Give us a call today and schedule a tour in Austin, TX.
😍UP TO 4 WEEKS FREE - CALL TODAY FOR SPECIALS ON LEASE RENTS!512-292-1330
Specials
Welcome To Farmhouse Apartments!
Valid 2025-06-30 to 2025-07-30
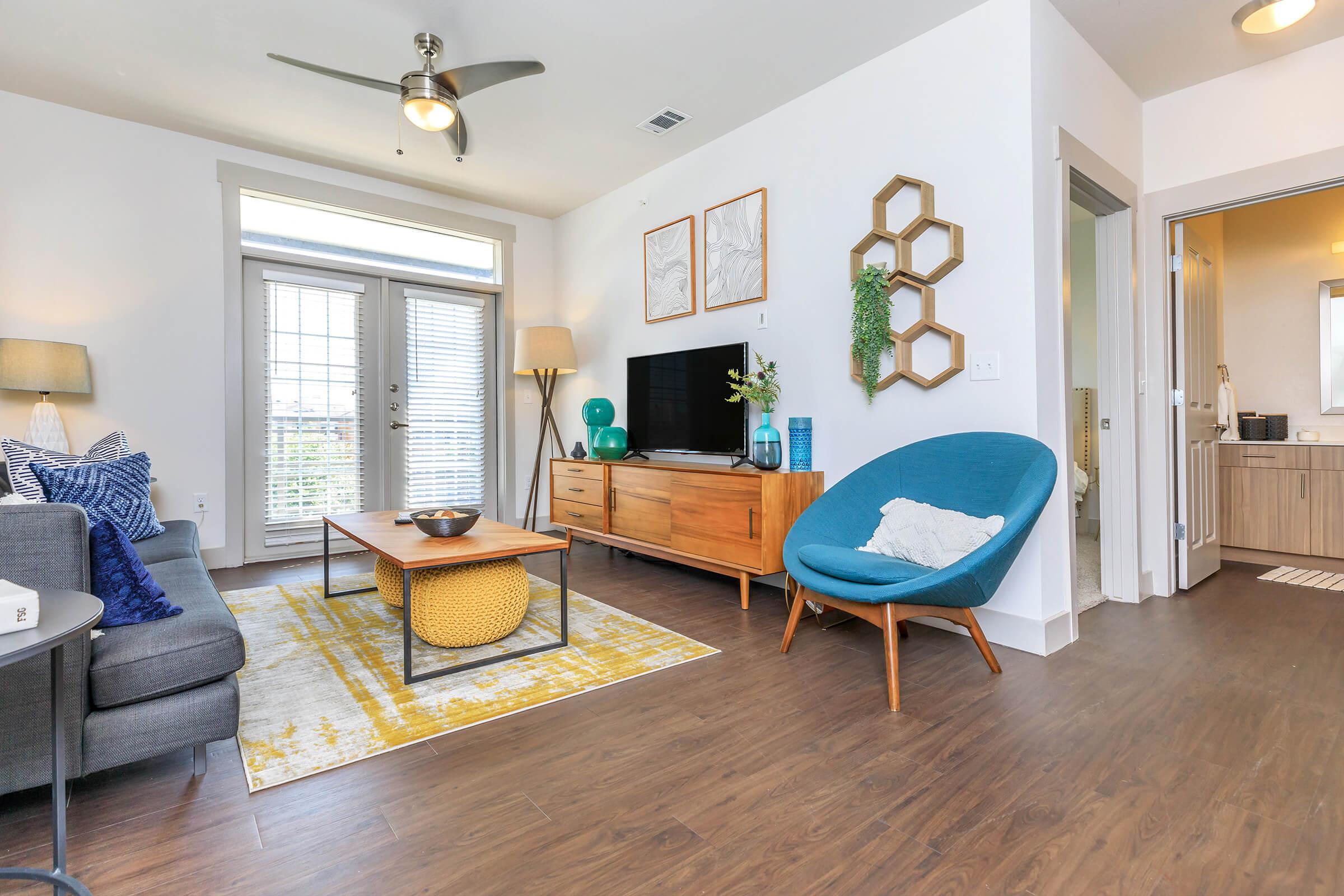
Contact Us Today!
Floor Plans
0 Bedroom Floor Plan
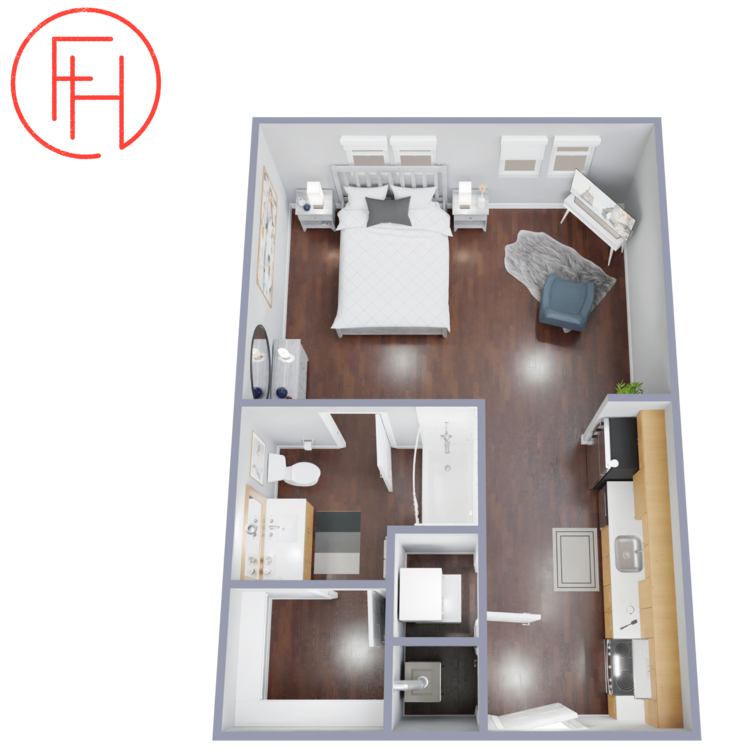
S1
Details
- Beds: Studio
- Baths: 1
- Square Feet: 468
- Rent: $1095
- Deposit: Call for details.
Floor Plan Amenities
- 9Ft Ceilings
- Air Conditioning
- All-electric Kitchen
- Balcony or Patio
- Carpeted Floors
- Ceiling Fans
- Dishwasher
- Hardwood Floors
- Extra Storage
- Microwave
- Nest Thermostats in Every Home
- Refrigerator
- Walk-in Closets
- Washer and Dryer Connections
- Washer and Dryer in Home
* In Select Apartment Homes
1 Bedroom Floor Plan
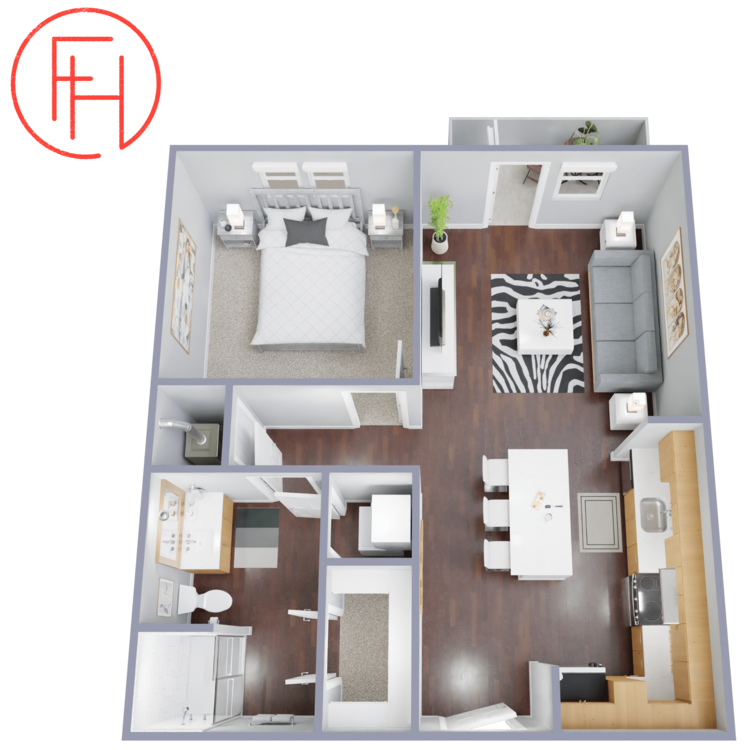
A1
Details
- Beds: 1 Bedroom
- Baths: 1
- Square Feet: 626
- Rent: $1289-$1435
- Deposit: Call for details.
Floor Plan Amenities
- 9Ft Ceilings
- Air Conditioning
- All-electric Kitchen
- Balcony or Patio
- Carpeted Floors
- Ceiling Fans
- Dishwasher
- Extra Storage
- Hardwood Floors
- Microwave
- Nest Thermostats in Every Home
- Refrigerator
- Walk-in Closets
- Washer and Dryer Connections
- Washer and Dryer in Home
* In Select Apartment Homes
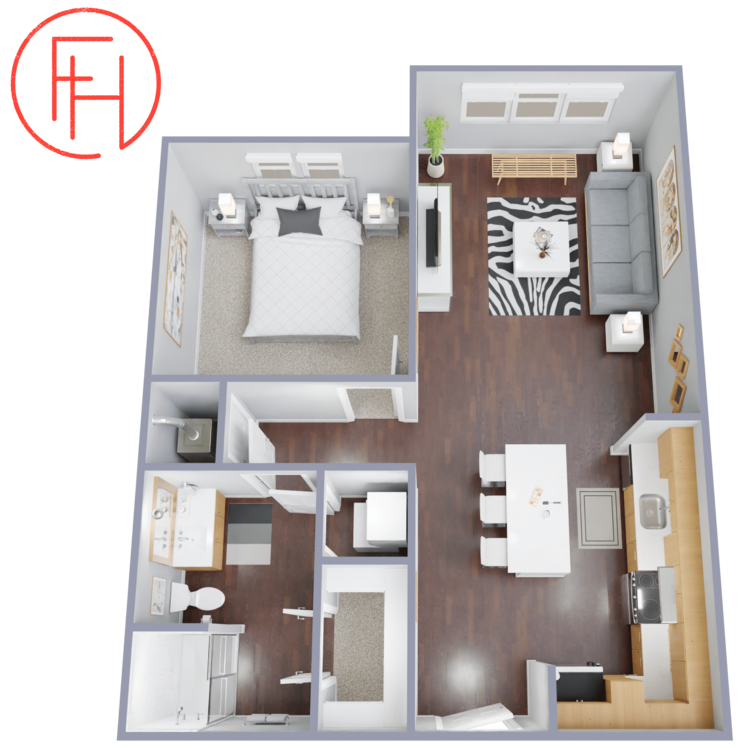
A1B
Details
- Beds: 1 Bedroom
- Baths: 1
- Square Feet: 702
- Rent: Call for details.
- Deposit: Call for details.
Floor Plan Amenities
- 9Ft Ceilings
- Air Conditioning
- All-electric Kitchen
- Balcony or Patio
- Carpeted Floors
- Ceiling Fans
- Dishwasher
- Extra Storage
- Hardwood Floors
- Microwave
- Nest Thermostats in Every Home
- Refrigerator
- Walk-in Closets
- Washer and Dryer Connections
- Washer and Dryer in Home
* In Select Apartment Homes
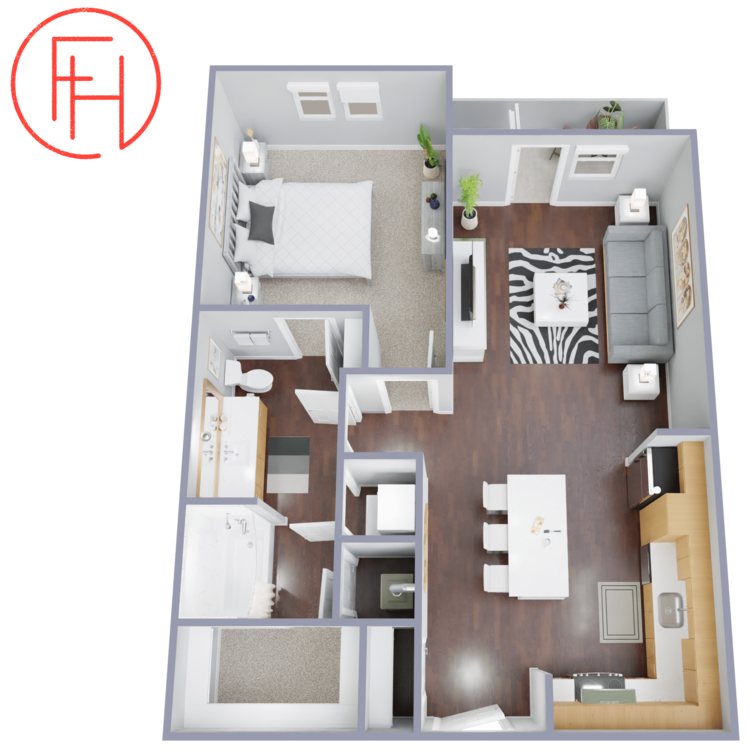
A2
Details
- Beds: 1 Bedroom
- Baths: 1
- Square Feet: 723-727
- Rent: $1357-$1583
- Deposit: Call for details.
Floor Plan Amenities
- 9Ft Ceilings
- Air Conditioning
- All-electric Kitchen
- Balcony or Patio
- Carpeted Floors
- Ceiling Fans
- Dishwasher
- Extra Storage
- Hardwood Floors
- Microwave
- Nest Thermostats in Every Home
- Refrigerator
- Walk-in Closets
- Washer and Dryer Connections
- Washer and Dryer in Home
* In Select Apartment Homes
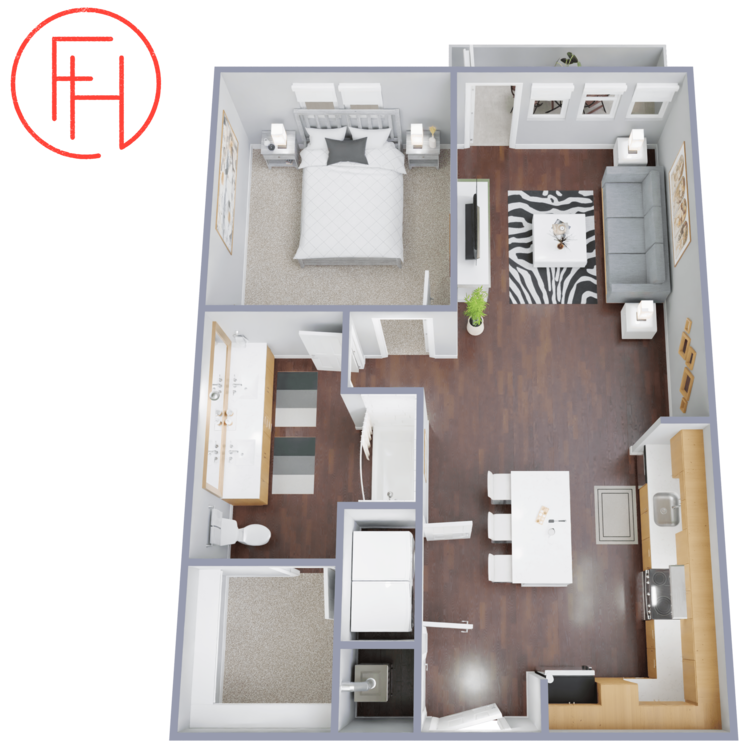
A3
Details
- Beds: 1 Bedroom
- Baths: 1
- Square Feet: 768
- Rent: $1155-$1472
- Deposit: Call for details.
Floor Plan Amenities
- 9Ft Ceilings
- Air Conditioning
- All-electric Kitchen
- Balcony or Patio
- Carpeted Floors
- Ceiling Fans
- Dishwasher
- Extra Storage
- Hardwood Floors
- Microwave
- Nest Thermostats in Every Home
- Refrigerator
- Walk-in Closets
- Washer and Dryer Connections
- Washer and Dryer in Home
* In Select Apartment Homes
Floor Plan Photos
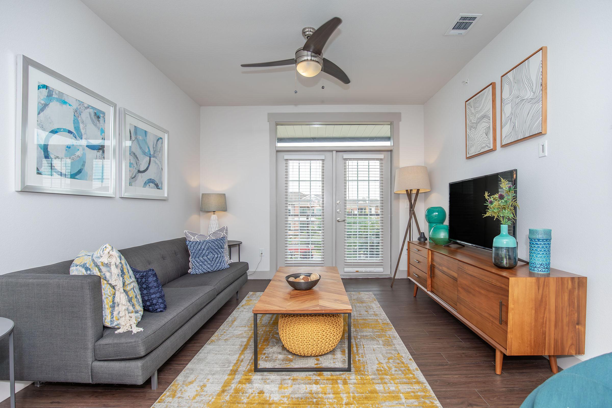
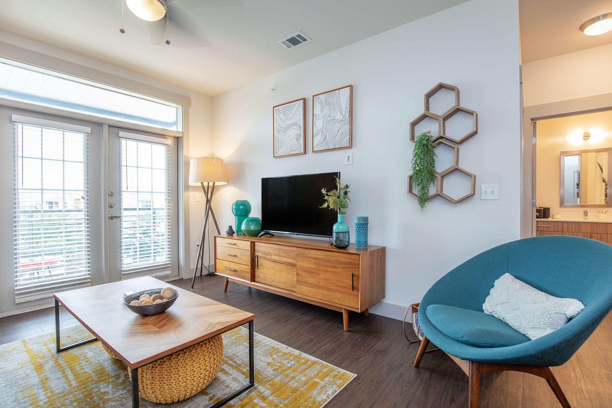
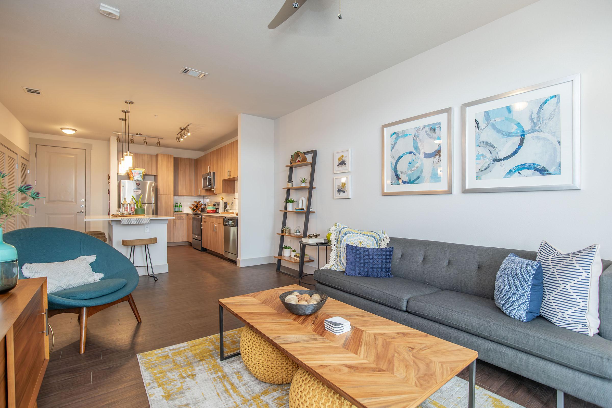
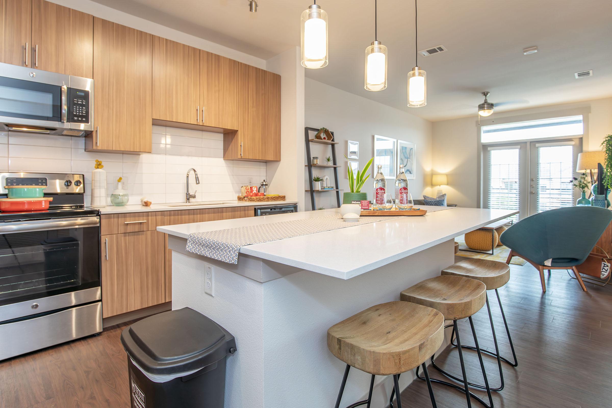
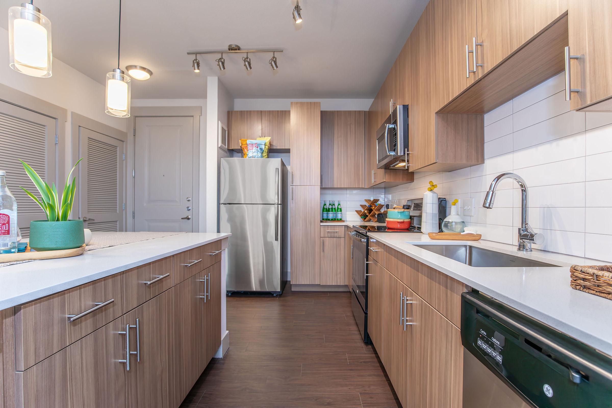
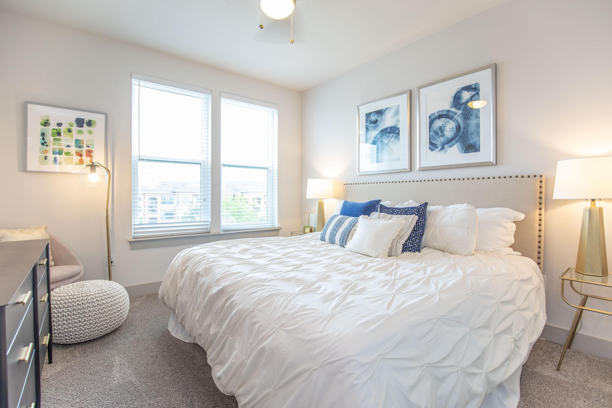
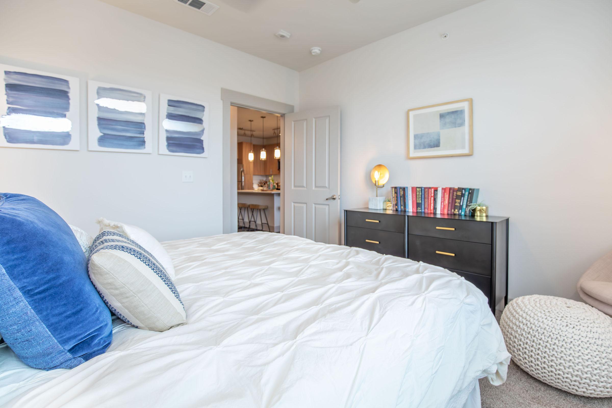
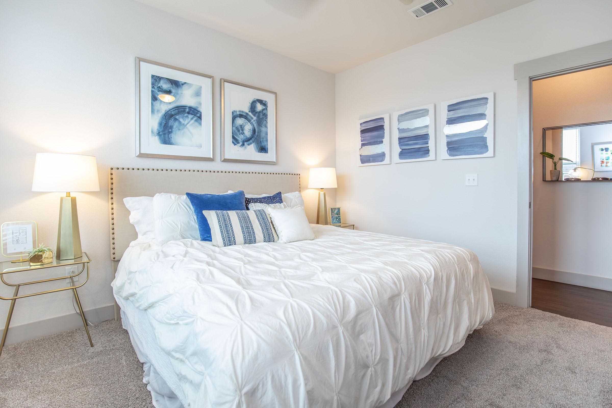
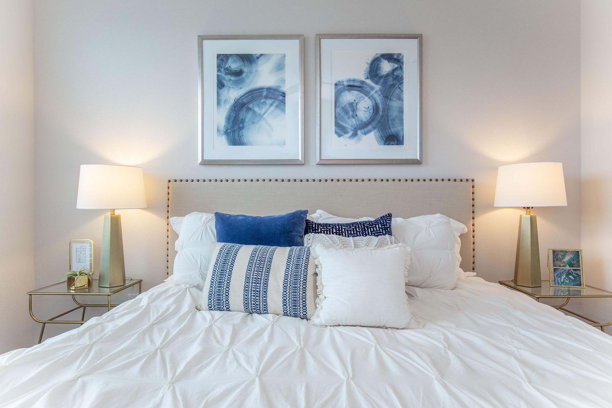
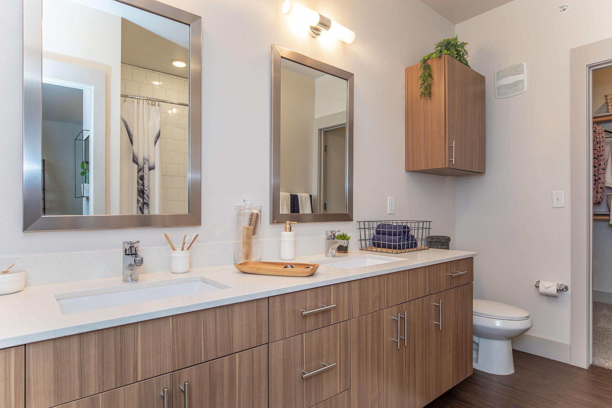
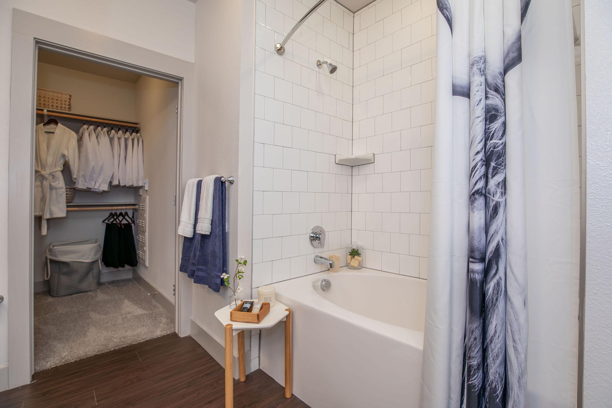
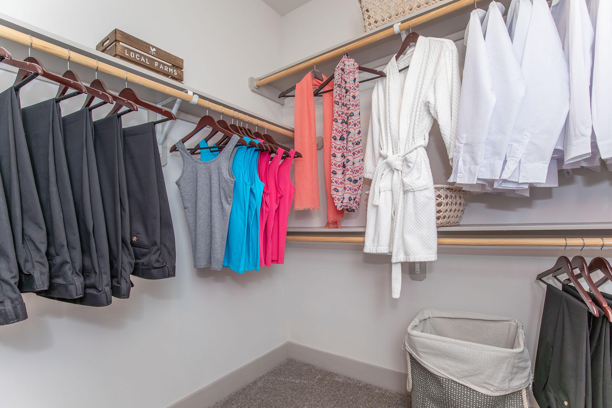
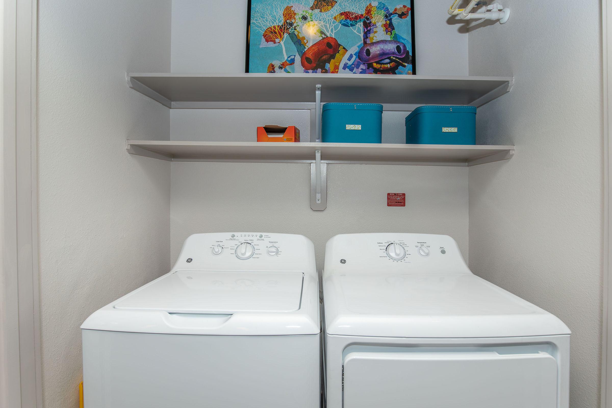
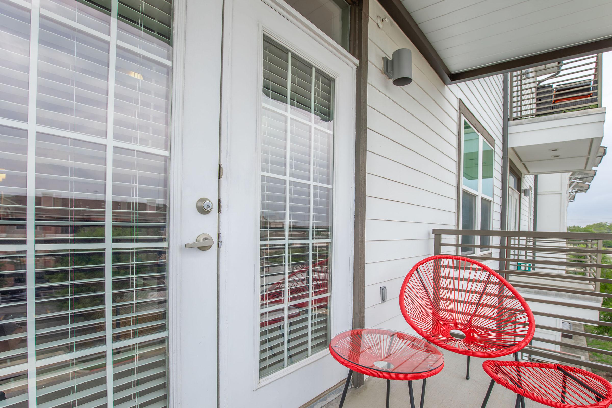
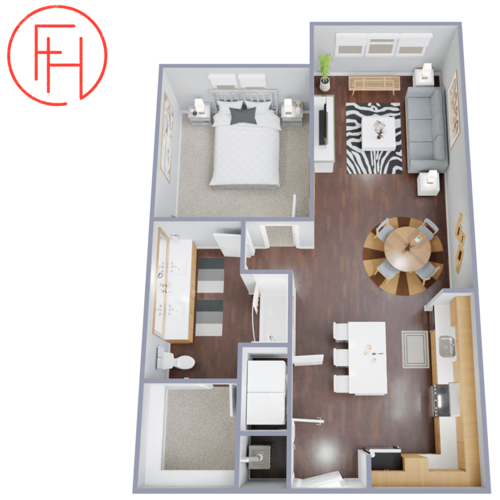
A3A
Details
- Beds: 1 Bedroom
- Baths: 1
- Square Feet: 811
- Rent: $1177-$1359
- Deposit: Call for details.
Floor Plan Amenities
- 9Ft Ceilings
- Air Conditioning
- All-electric Kitchen
- Balcony or Patio
- Carpeted Floors
- Ceiling Fans
- Dishwasher
- Extra Storage
- Hardwood Floors
- Microwave
- Nest Thermostats in Every Home
- Refrigerator
- Walk-in Closets
- Washer and Dryer Connections
- Washer and Dryer in Home
* In Select Apartment Homes
2 Bedroom Floor Plan
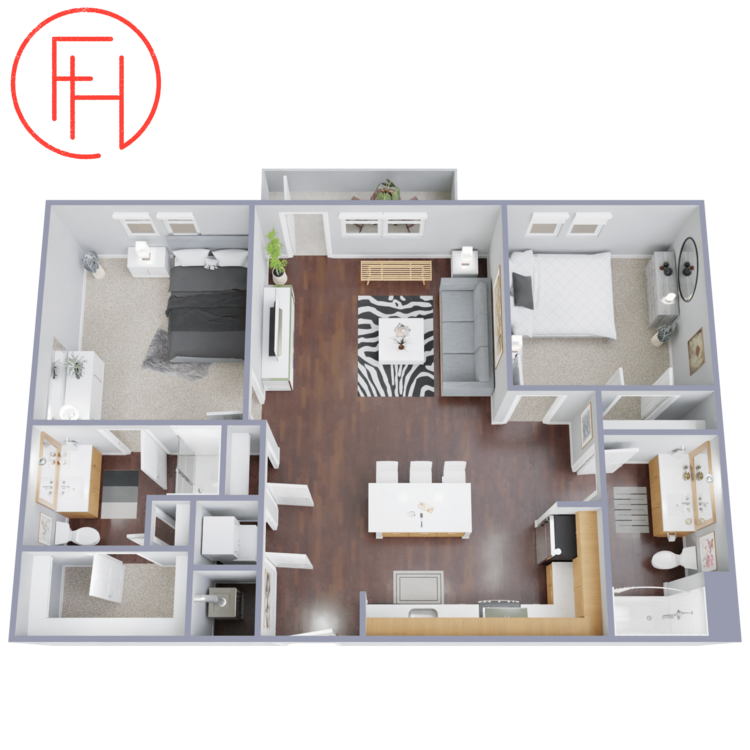
B1
Details
- Beds: 2 Bedrooms
- Baths: 2
- Square Feet: 950
- Rent: Call for details.
- Deposit: Call for details.
Floor Plan Amenities
- 9Ft Ceilings
- Air Conditioning
- All-electric Kitchen
- Balcony or Patio
- Carpeted Floors
- Ceiling Fans
- Dishwasher
- Extra Storage
- Hardwood Floors
- Microwave
- Nest Thermostats in Every Home
- Refrigerator
- Walk-in Closets
- Washer and Dryer Connections
- Washer and Dryer in Home
* In Select Apartment Homes
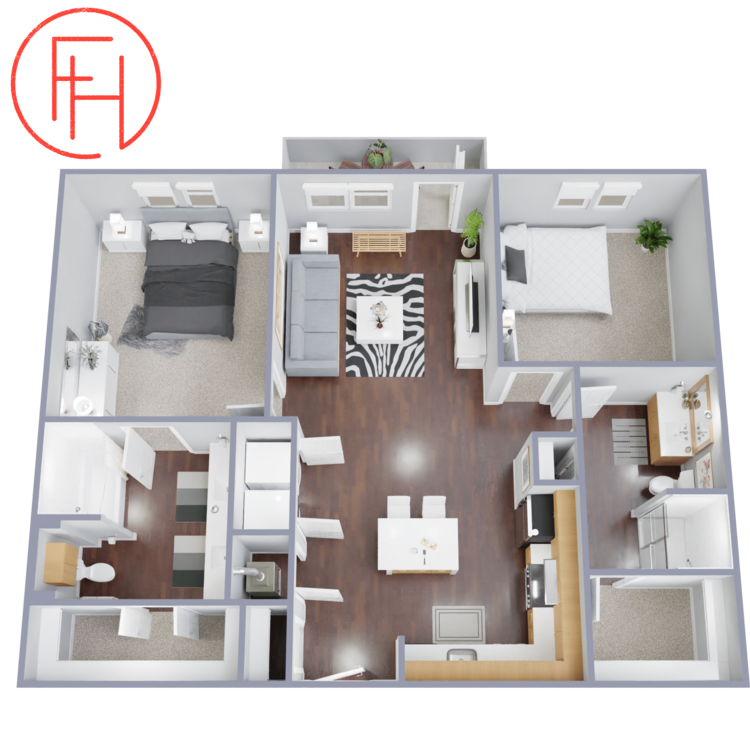
B2
Details
- Beds: 2 Bedrooms
- Baths: 2
- Square Feet: 1008
- Rent: $1799
- Deposit: Call for details.
Floor Plan Amenities
- 9Ft Ceilings
- Air Conditioning
- All-electric Kitchen
- Balcony or Patio
- Carpeted Floors
- Ceiling Fans
- Dishwasher
- Extra Storage
- Hardwood Floors
- Microwave
- Nest Thermostats in Every Home
- Refrigerator
- Walk-in Closets
- Washer and Dryer Connections
- Washer and Dryer in Home
* In Select Apartment Homes
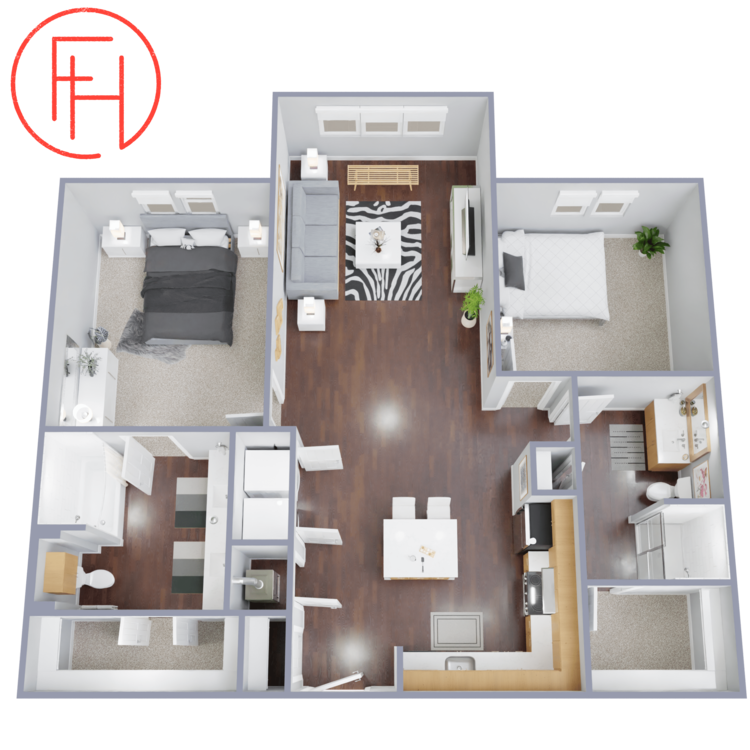
B2A
Details
- Beds: 2 Bedrooms
- Baths: 2
- Square Feet: 1066
- Rent: $1528
- Deposit: Call for details.
Floor Plan Amenities
- 9Ft Ceilings
- Air Conditioning
- All-electric Kitchen
- Balcony or Patio
- Carpeted Floors
- Ceiling Fans
- Dishwasher
- Extra Storage
- Hardwood Floors
- Microwave
- Nest Thermostats in Every Home
- Refrigerator
- Walk-in Closets
- Washer and Dryer Connections
- Washer and Dryer in Home
* In Select Apartment Homes
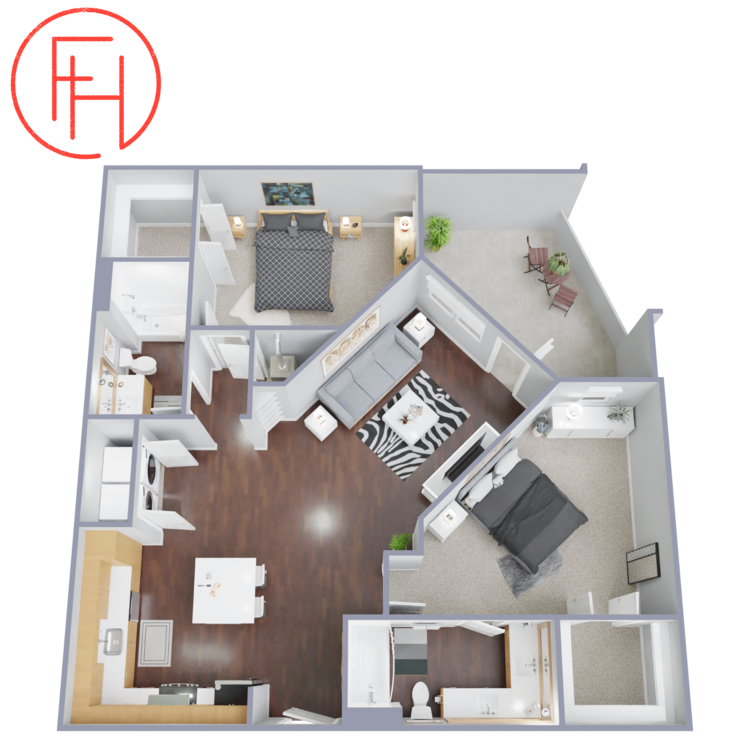
B3
Details
- Beds: 2 Bedrooms
- Baths: 2
- Square Feet: 1142
- Rent: $1656-$2061
- Deposit: Call for details.
Floor Plan Amenities
- 9Ft Ceilings
- Air Conditioning
- All-electric Kitchen
- Balcony or Patio
- Carpeted Floors
- Ceiling Fans
- Dishwasher
- Extra Storage
- Hardwood Floors
- Microwave
- Nest Thermostats in Every Home
- Refrigerator
- Walk-in Closets
- Washer and Dryer Connections
- Washer and Dryer in Home
* In Select Apartment Homes
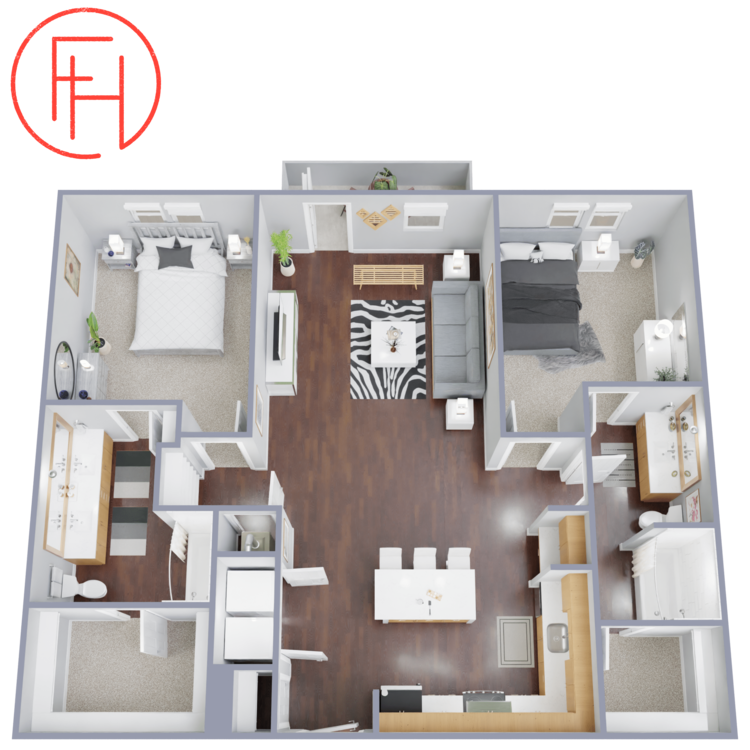
B4
Details
- Beds: 2 Bedrooms
- Baths: 2
- Square Feet: 1216
- Rent: Call for details.
- Deposit: Call for details.
Floor Plan Amenities
- 9Ft Ceilings
- Air Conditioning
- All-electric Kitchen
- Balcony or Patio
- Carpeted Floors
- Ceiling Fans
- Dishwasher
- Extra Storage
- Hardwood Floors
- Microwave
- Nest Thermostats in Every Home
- Refrigerator
- Walk-in Closets
- Washer and Dryer Connections
- Washer and Dryer in Home
* In Select Apartment Homes
Floor Plan Photos
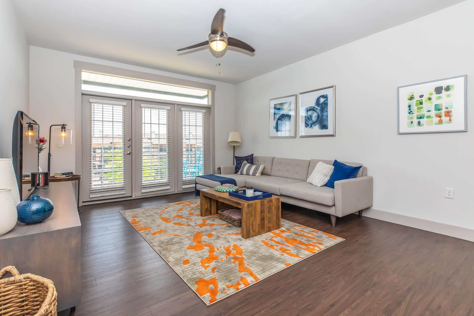
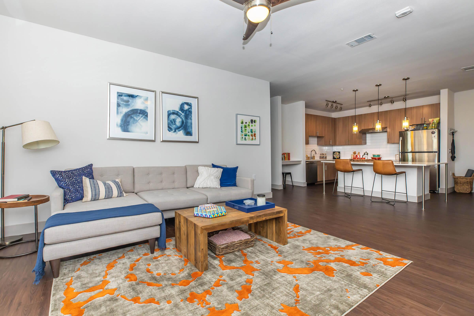
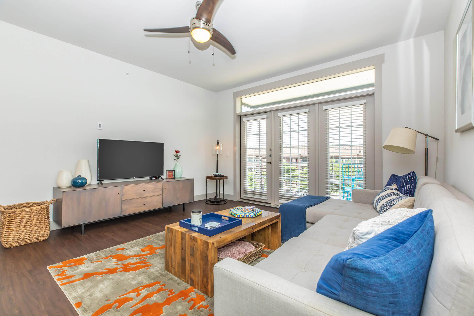
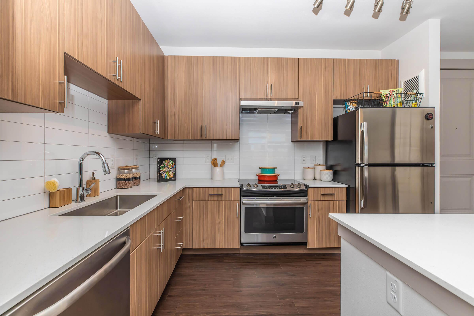
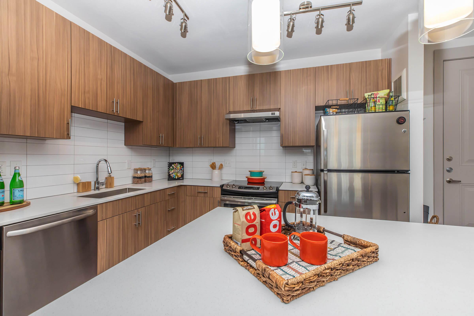
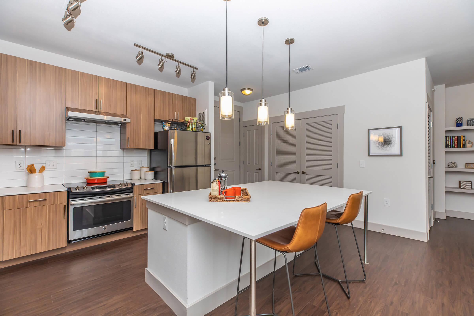
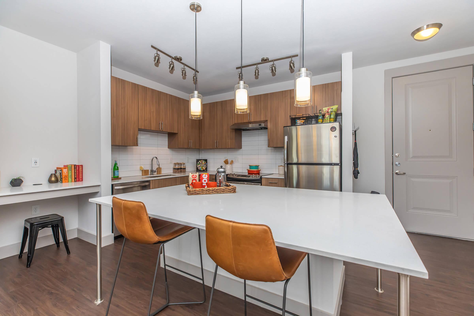
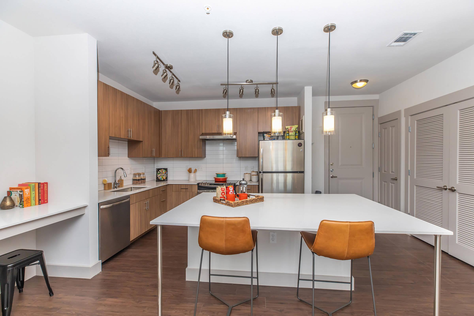
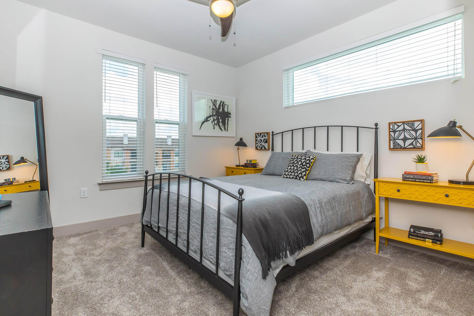
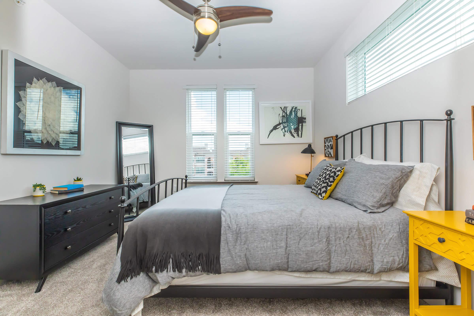
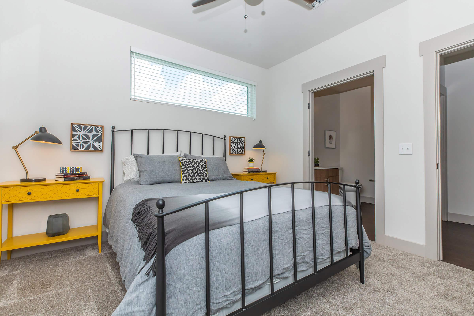
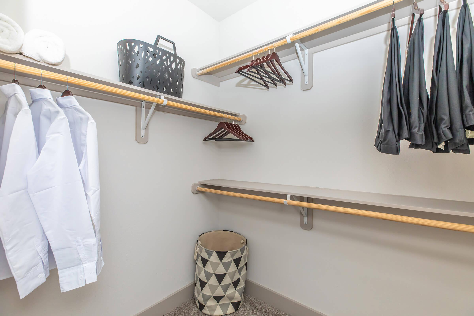
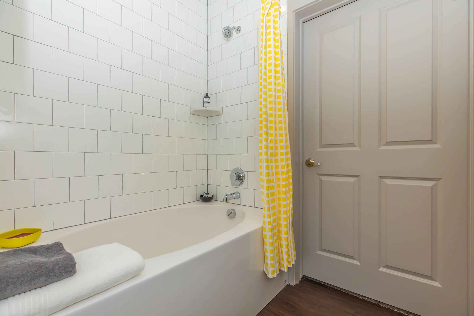
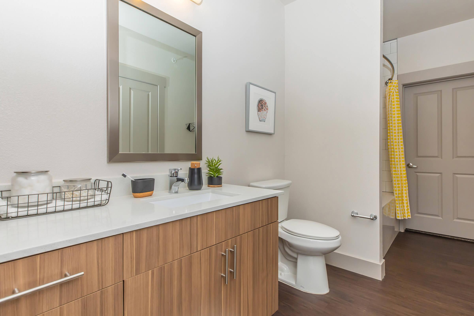
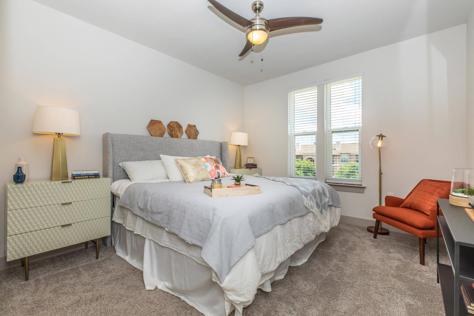
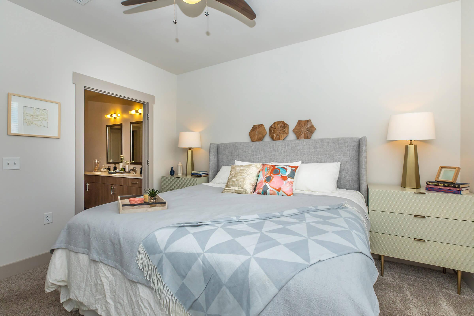
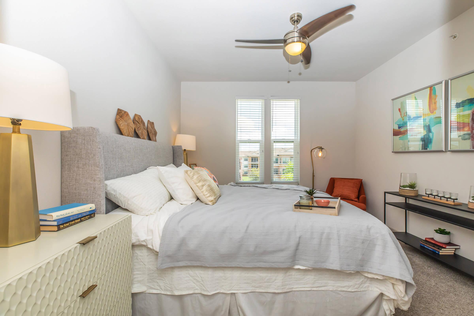
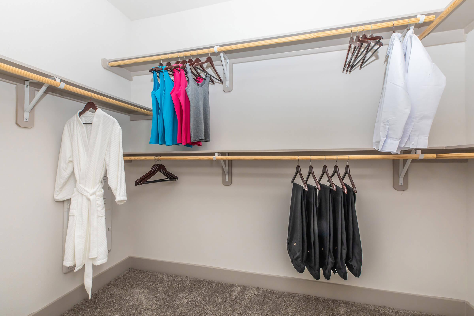
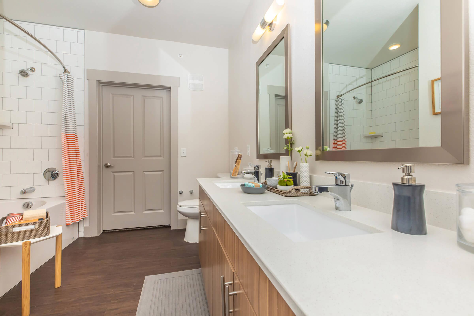
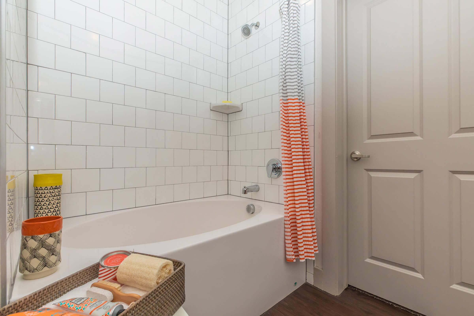
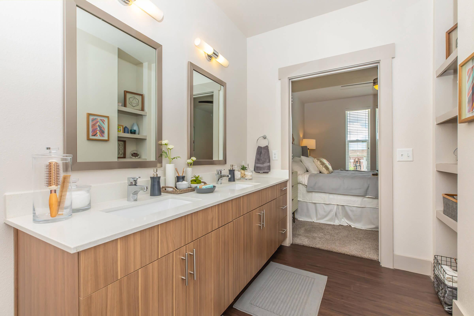
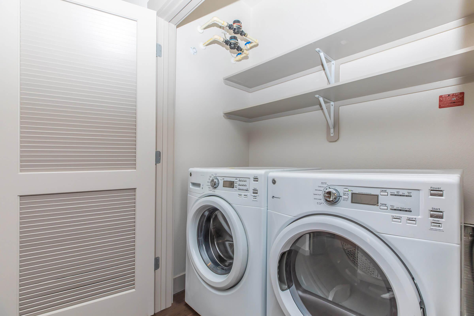
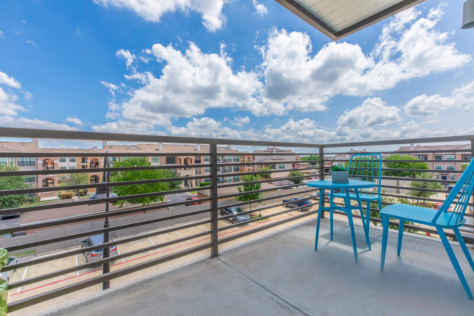
3 Bedroom Floor Plan
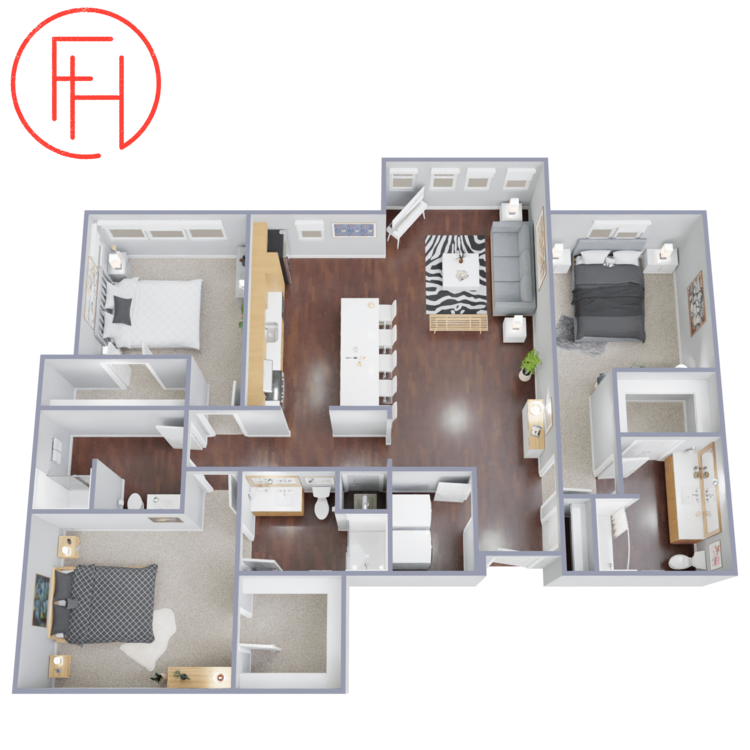
C1
Details
- Beds: 3 Bedrooms
- Baths: 3
- Square Feet: 1545
- Rent: Call for details.
- Deposit: Call for details.
Floor Plan Amenities
- 9Ft Ceilings
- Air Conditioning
- All-electric Kitchen
- Balcony or Patio
- Carpeted Floors
- Ceiling Fans
- Dishwasher
- Extra Storage
- Hardwood Floors
- Microwave
- Nest Thermostats in Every Home
- Refrigerator
- Walk-in Closets
- Washer and Dryer Connections
- Washer and Dryer in Home
* In Select Apartment Homes
*Floorplans and interior finishes may vary.
Show Unit Location
Select a floor plan or bedroom count to view those units on the overhead view on the site map. If you need assistance finding a unit in a specific location please call us at 737-225-6166 TTY: 711.

Amenities
Explore what your community has to offer
Community Amenities
- Sky Deck
- Dog Park and Grooming Station
- 24-Hour State of the Art Fitness Center
- Resort Style Pool
- Elevators
- High-speed Internet Access
- 24-Hour Package Retrieval
- 24-Hour Yoga and Spin Studio
- Covered Parking
- Full Scale Shuffleboard Court
- Access to Public Transportation
- Assigned Parking Available
- Business Center
- Cable Available
- Resident Clubhouse
- Copy and Fax Services
- Courtyard Fire Pit
- Easy Access to Freeways
- Easy Access to Shopping
- Gated Access
- Guest Parking
- Largest Pet Park in South Austin
- On-call Maintenance
- On-site Maintenance
- Public Parks Nearby
Apartment Features
- 9Ft Ceilings
- Quartz Countertops
- Washer and Dryer in Home
- Washer and Dryer Connections
- Hardwood Floors
- Large Kitchen Islands*
- Built in Shelving*
- Walk-in Closets
- Balcony or Patio
- Fenced In Yard*
- Dual Vanities*
- All-electric Kitchen
- Air Conditioning
- Carpeted Floors
- Ceiling Fans
- Dishwasher
- Extra Storage
- Microwave
- Nest Thermostats in Every Home
- Refrigerator
* In Select Apartment Homes
Pet Policy
Take your furry friend for a walk on one of the many outdoor parks and walking trails around our community but don’t forget to stop in for a treat in our leasing center on your way back! Pets Welcome Upon Approval. No breed restrictions. Limit of 2 pets per home. Pet interview required. Pet Amenities: Pet Park Pet Grooming Station Pet Waste Stations Yappy Hours
Photos
Community Amenities
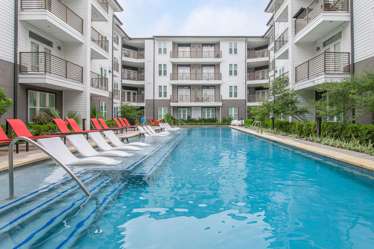
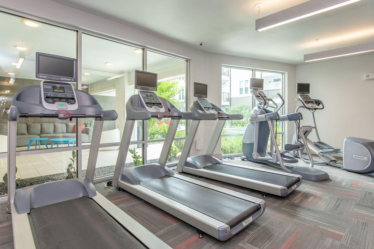
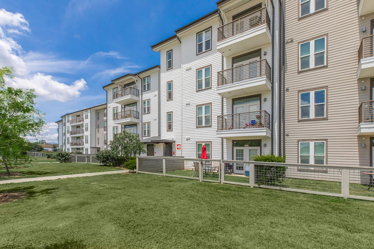
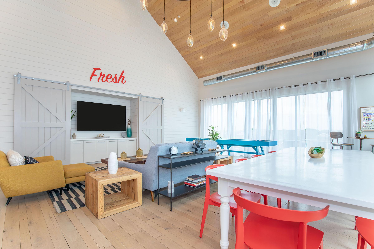
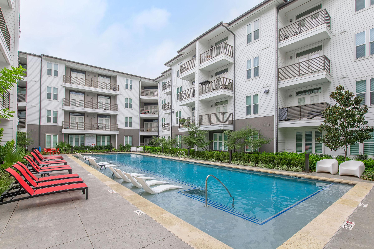
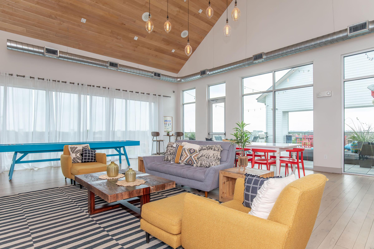
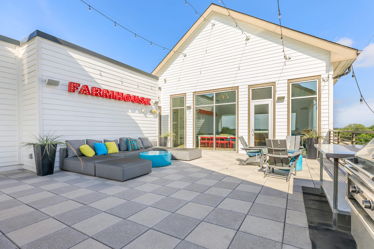
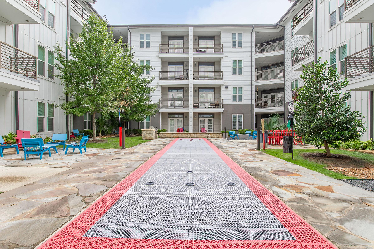
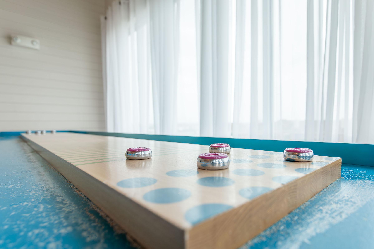
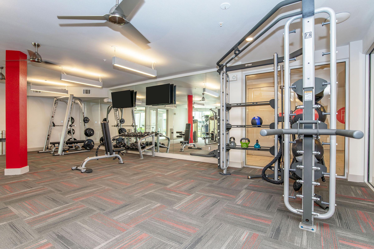
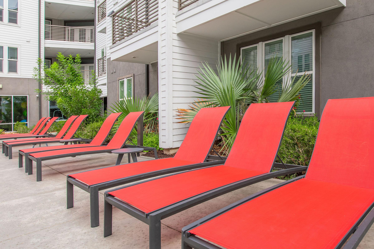
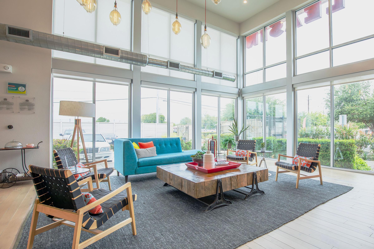
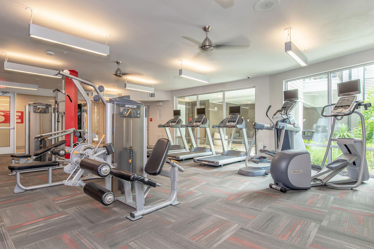
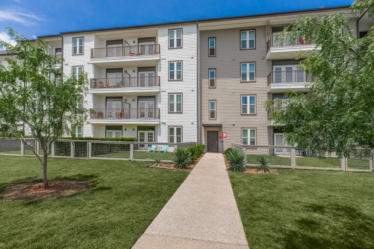
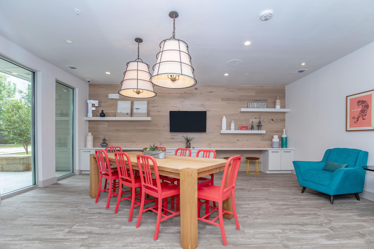
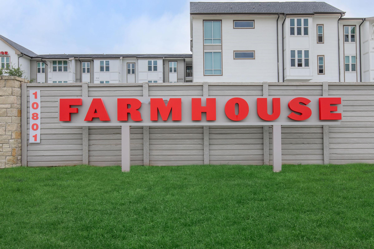
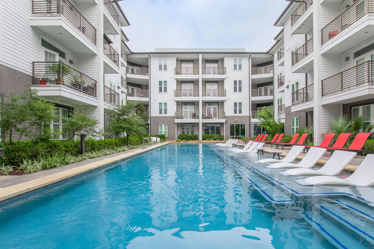
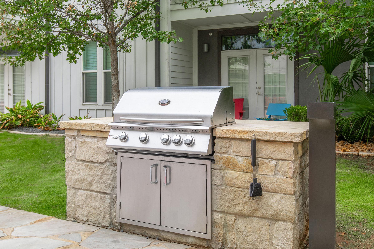
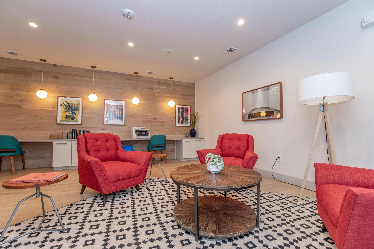
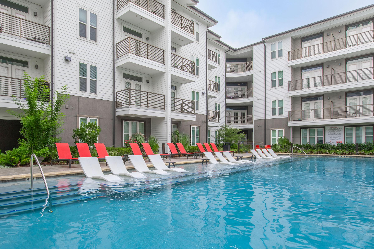
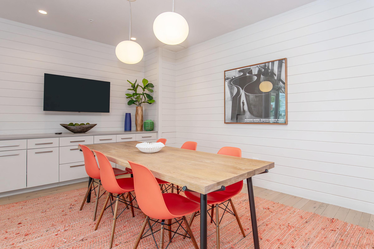
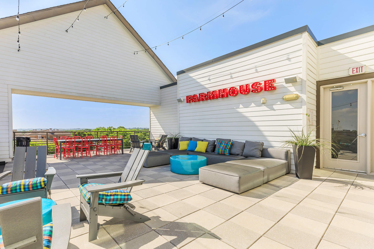
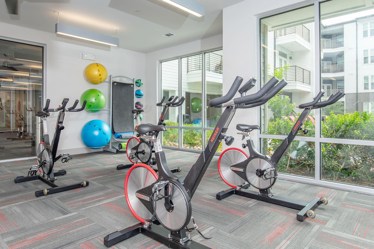
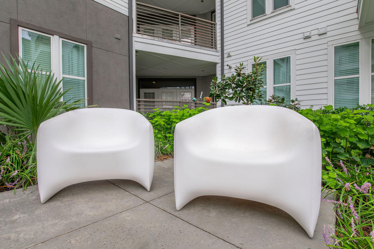
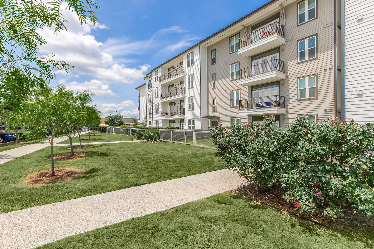
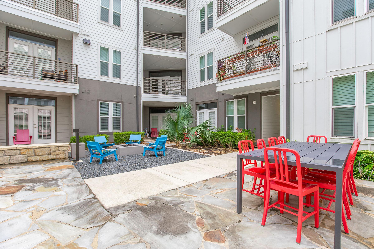
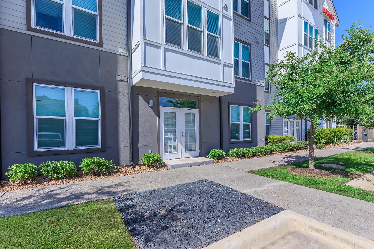
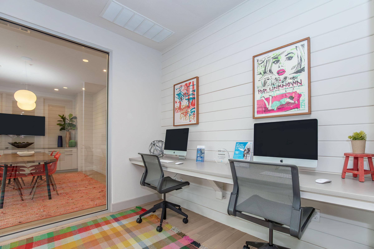
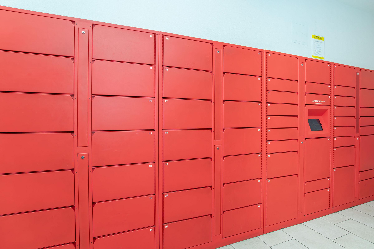
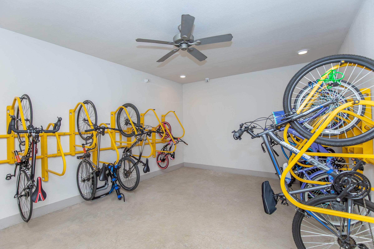
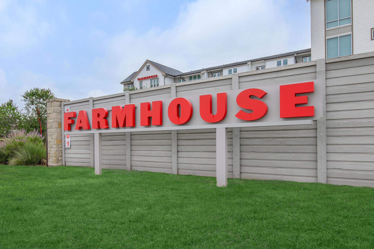
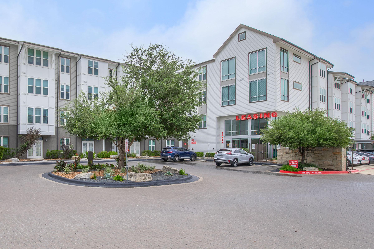
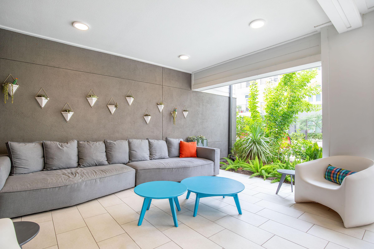
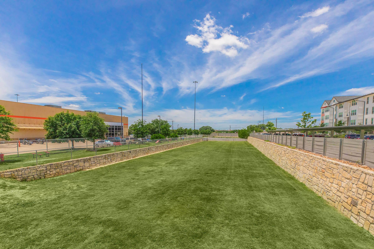
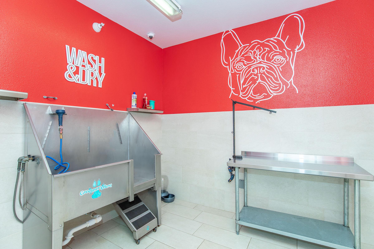
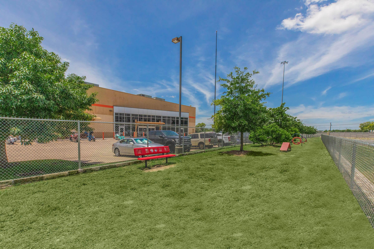
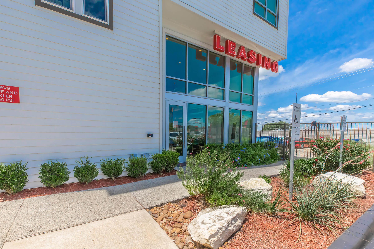
A3














B4























Neighborhood
Points of Interest
Farmhouse Apartments
Located 10801 S I-35 Frontage Road Austin, TX 78747Bank
Elementary School
Entertainment
Gas Station
Grocery Store
High School
Hospital
Middle School
Park
Pharmacy
Post Office
Preschool
Restaurant
Shopping
University
Contact Us
Come in
and say hi
10801 S I-35 Frontage Road
Austin,
TX
78747
Phone Number:
737-225-6166
TTY: 711
Office Hours
Monday through Friday 9:00 AM to 6:00 PM. Saturday 10:00 AM to 5:00 PM. Sunday 1:00 PM to 5:00 PM.